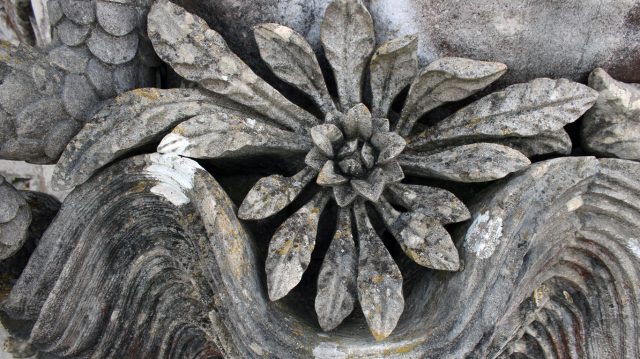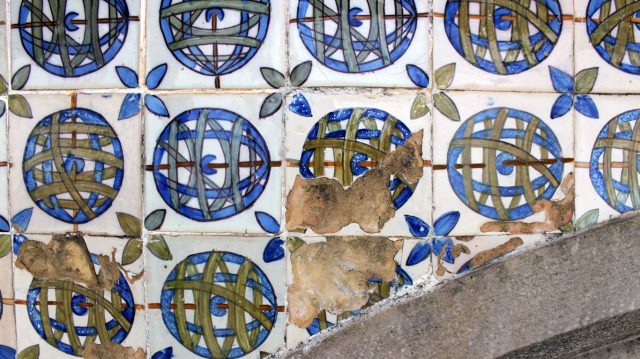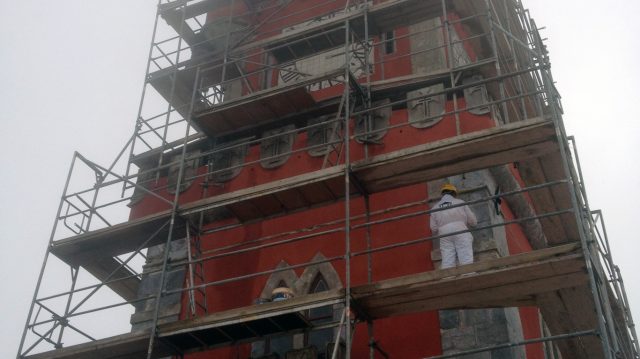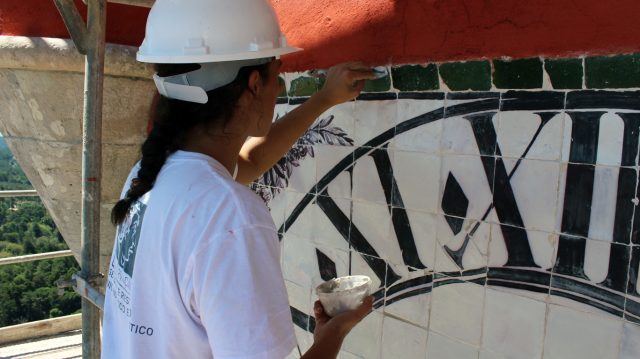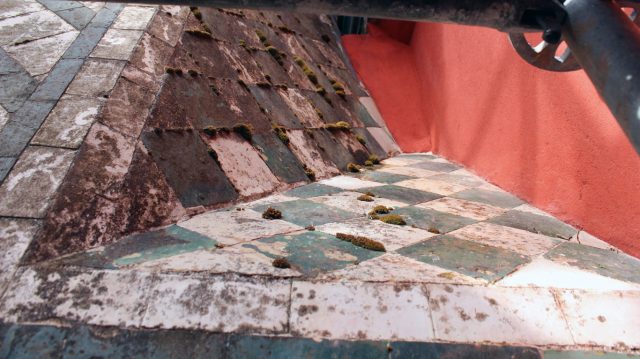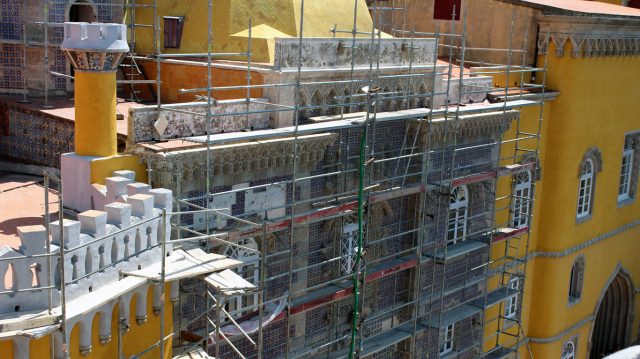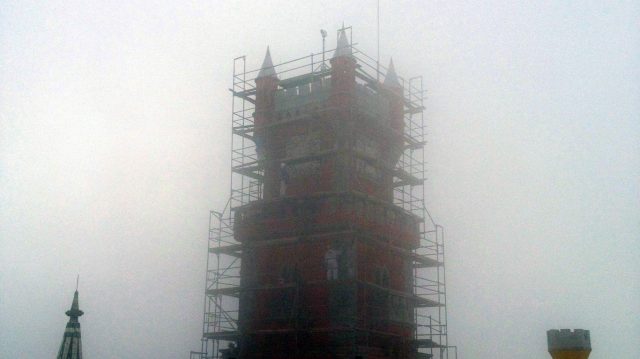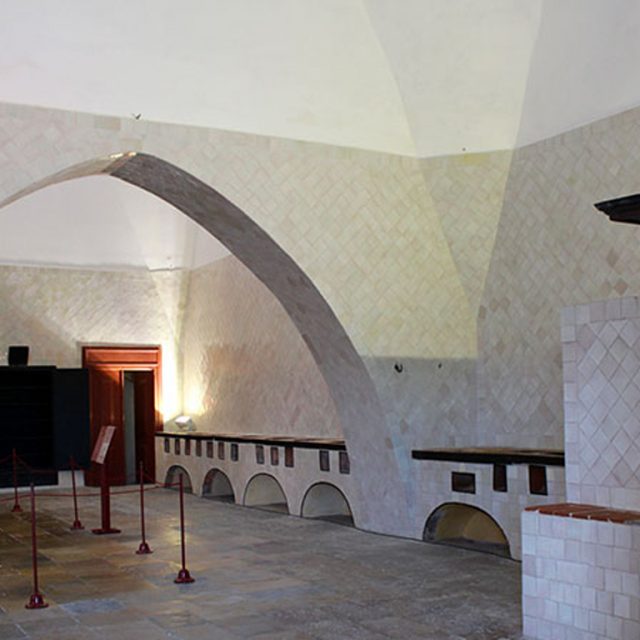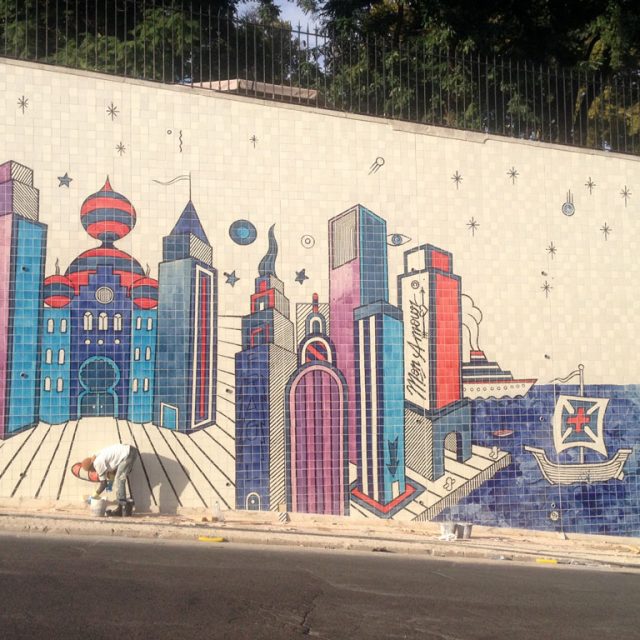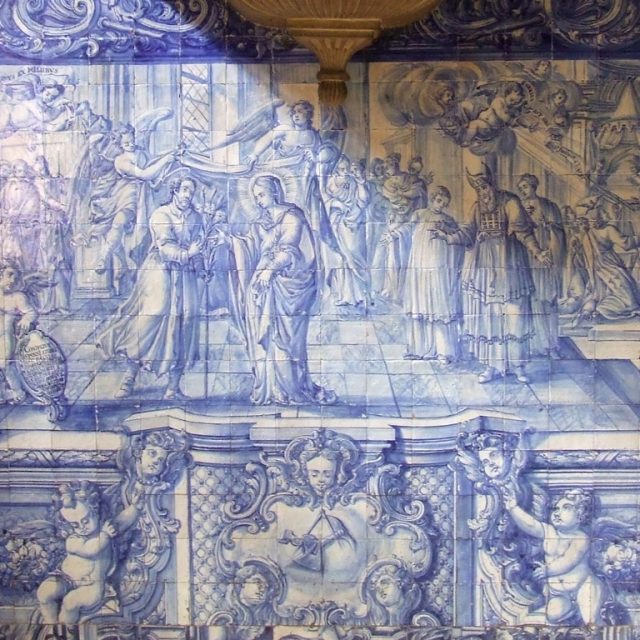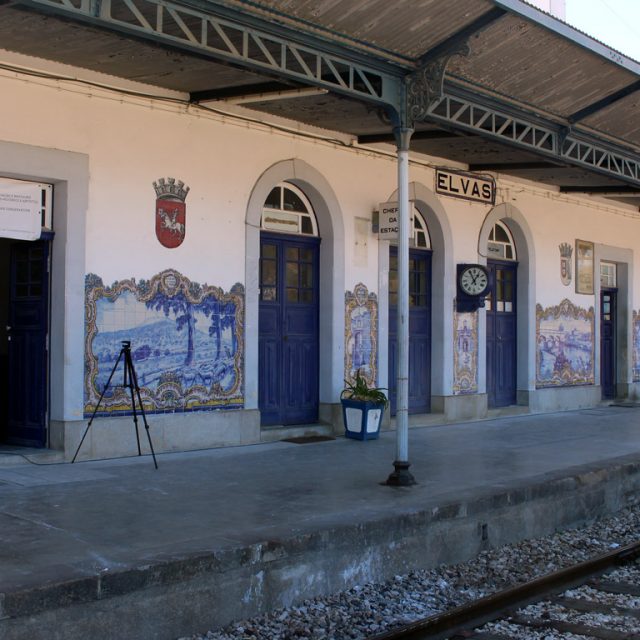Project: Conservation and restoration of Pena National Palace facades
Year: 2014
Location: Sintra
Background: Pena National Palace
Description: Conservation and restoration intervention of about 340m2 of tiles and 1000 m2 of stonework in the main buildings of the Palace. Namely in the following locations:
- Northwest Facade
- Sudeste Southeast facade
- Galilee
- Iron Door
- Alhambra Arch
- Clock Tower
- Tower wall
- Terraces
Intervention:
The intervention consisted of reducing the main forms of degradation observed, namely:
- Biological colonization, more intense in the North side;
- Absence of drip drips to drain rainwater and various forms of degradation associated with exposure to running water;
- Occasional infiltration problems in the roof;
- Open joints;
- Volumetric gaps;
- Tiles in the course of detachment;
- Previous interventions with cementitious mortars;
- Glaze gaps;
- Deposition of dirt and concretions;
- Intense chromatic changes resulting from previous pathologies.
The structural problems encountered were resolved, the following conservation and restoration actions were carried out:
Lifting and laying of tiles previously in the course of detachment; removal of cementitious mortars; cleaning; disinfection; collage of elements; volumetric and surface fillings; joint treatment; chromatic integration of fills; protective layer application.
The work was awarded an Honorable Mention by SOS Azulejo in 2015, in the category “Conservation and Restoration”
Duration: 4 months
Team: 15 people
Links:






